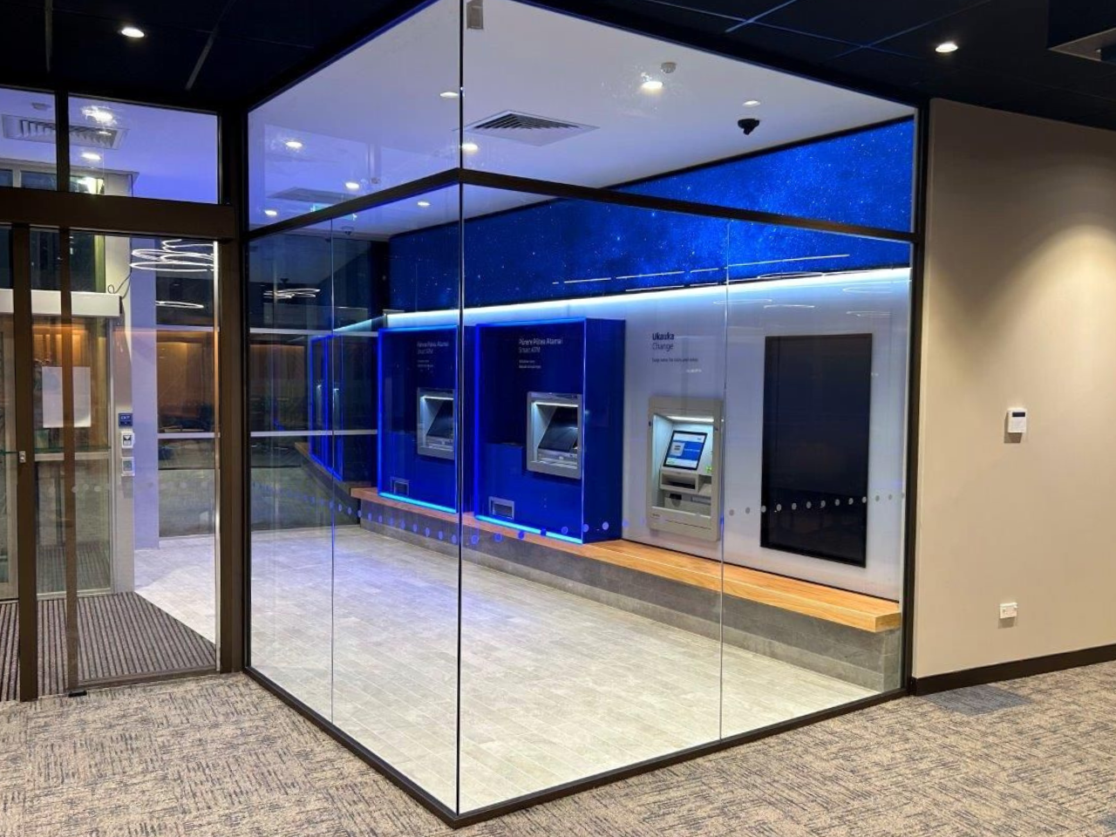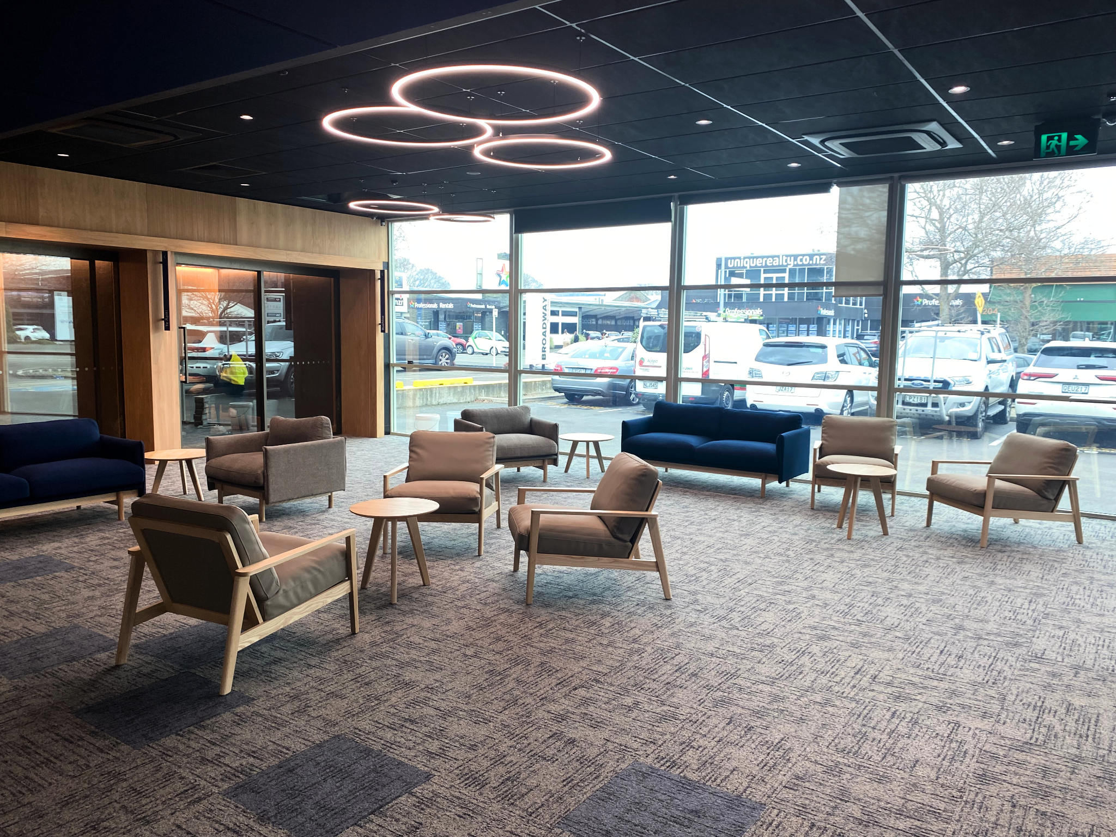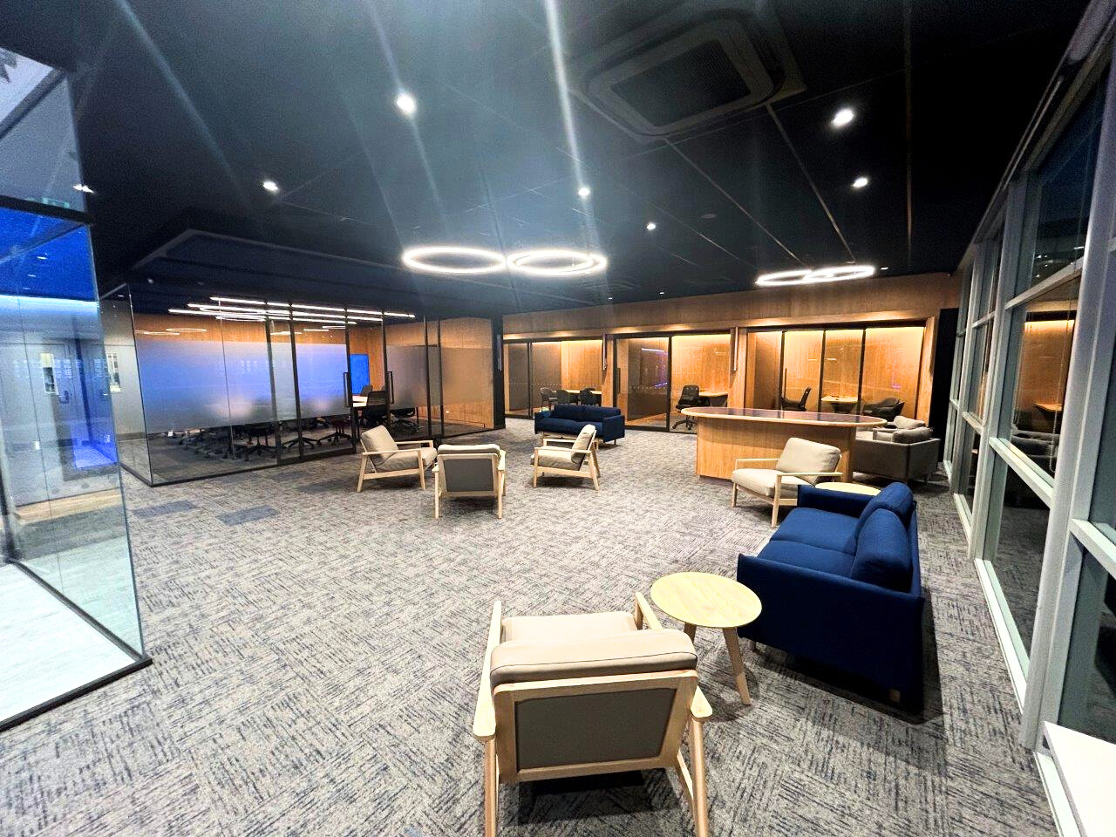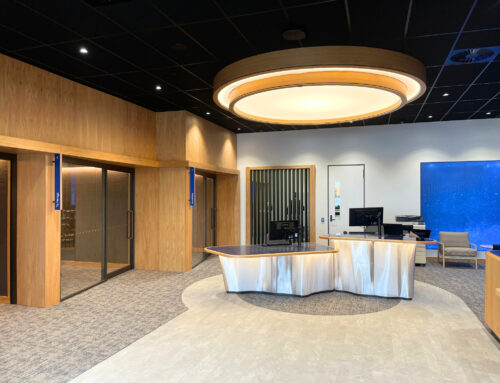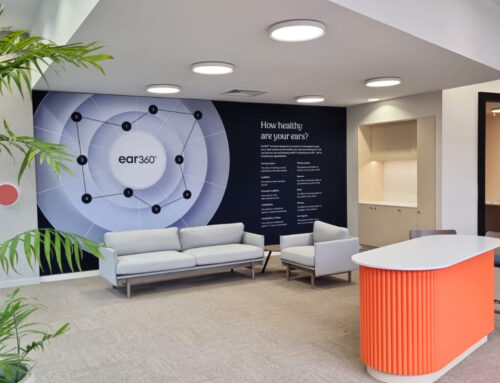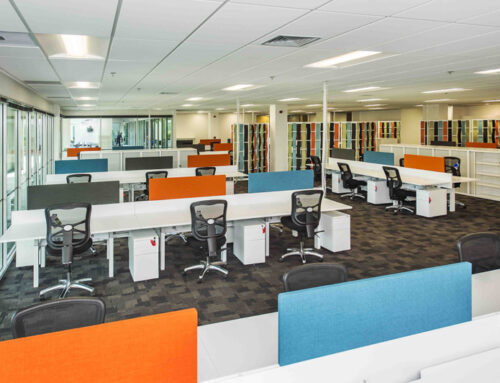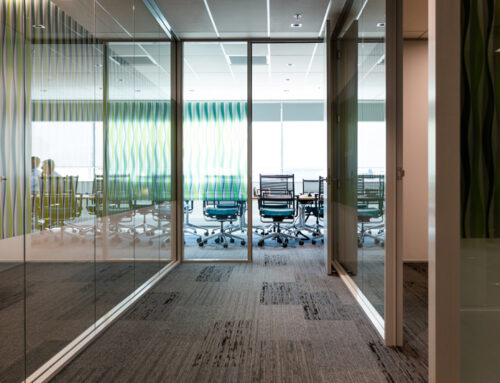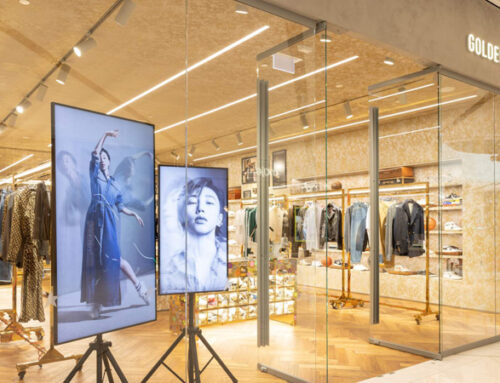BNZ Palmerston North
BNZ PALMERSTON NORTH
A place for the community
BNZ has a long history of being involved in the community, and they wanted a Partners Centre that would not only serve their customers but also become a hub for the people around them.
We designed a flexible space that can accommodate a range of diverse functions, from small customer meetings to larger group gatherings and community events. The new Partners Centre easily adapts to different needs, with adjustable meeting areas and furniture groups that can be rearranged.
The back-of-house area was redesigned to create a collaborative and organised workspace. A mix of open and enclosed meeting spaces offers BNZ staff flexibility, allowing them to work collaboratively or individually as needed.
The project required the approval of many stakeholders, so we needed to be flexible and adapt quickly to design changes. Problem-solving and adaptability were key to keeping the project on time and within budget.
The final product is a Partners Centre that is a warm and inviting place and reflects BNZ’s commitment to inclusivity and accessibility.

